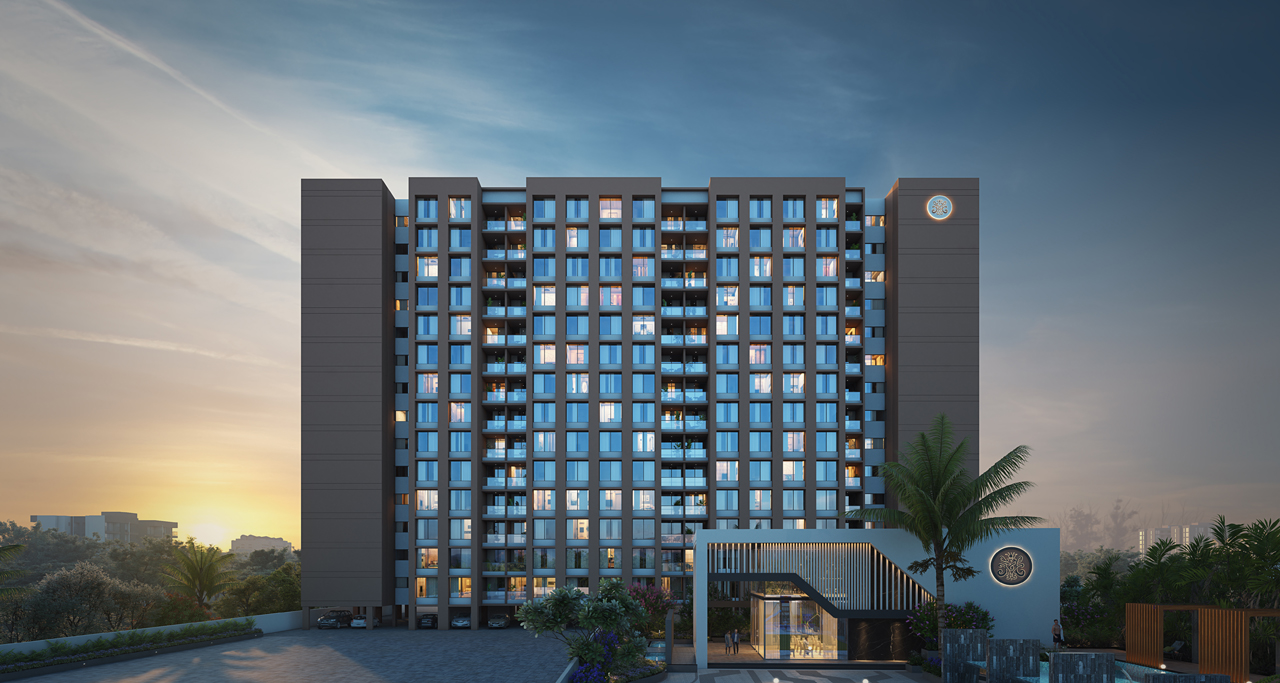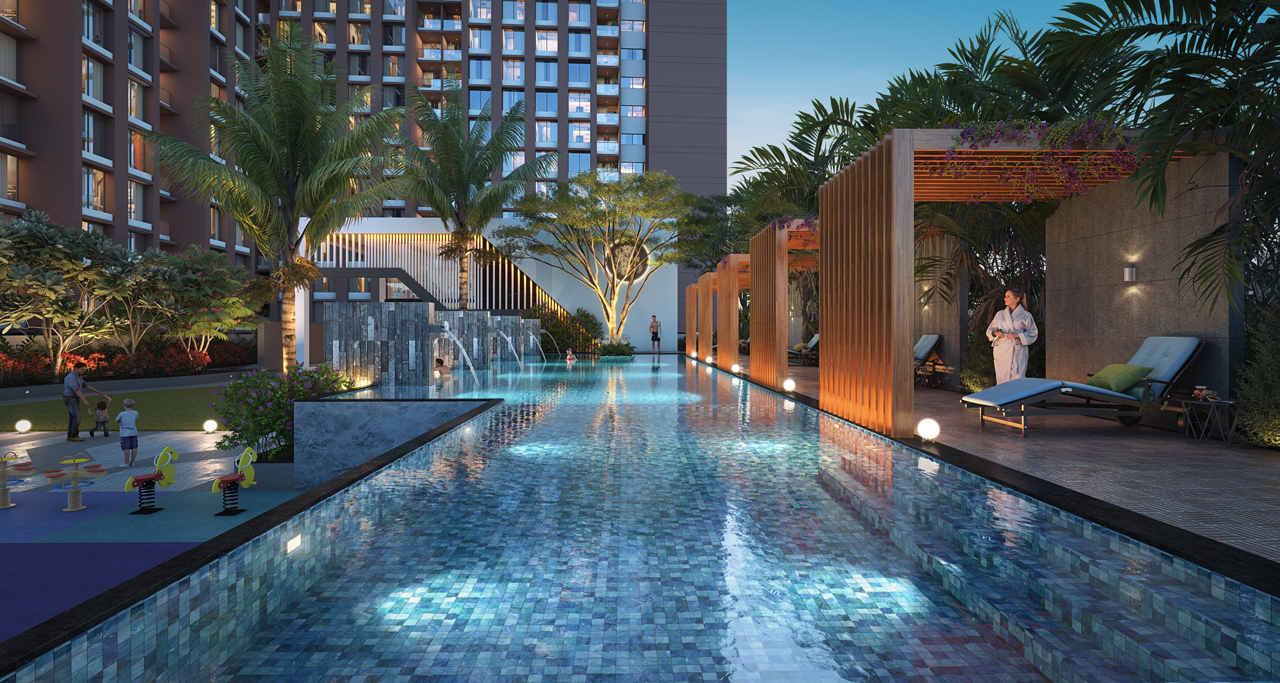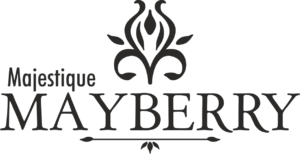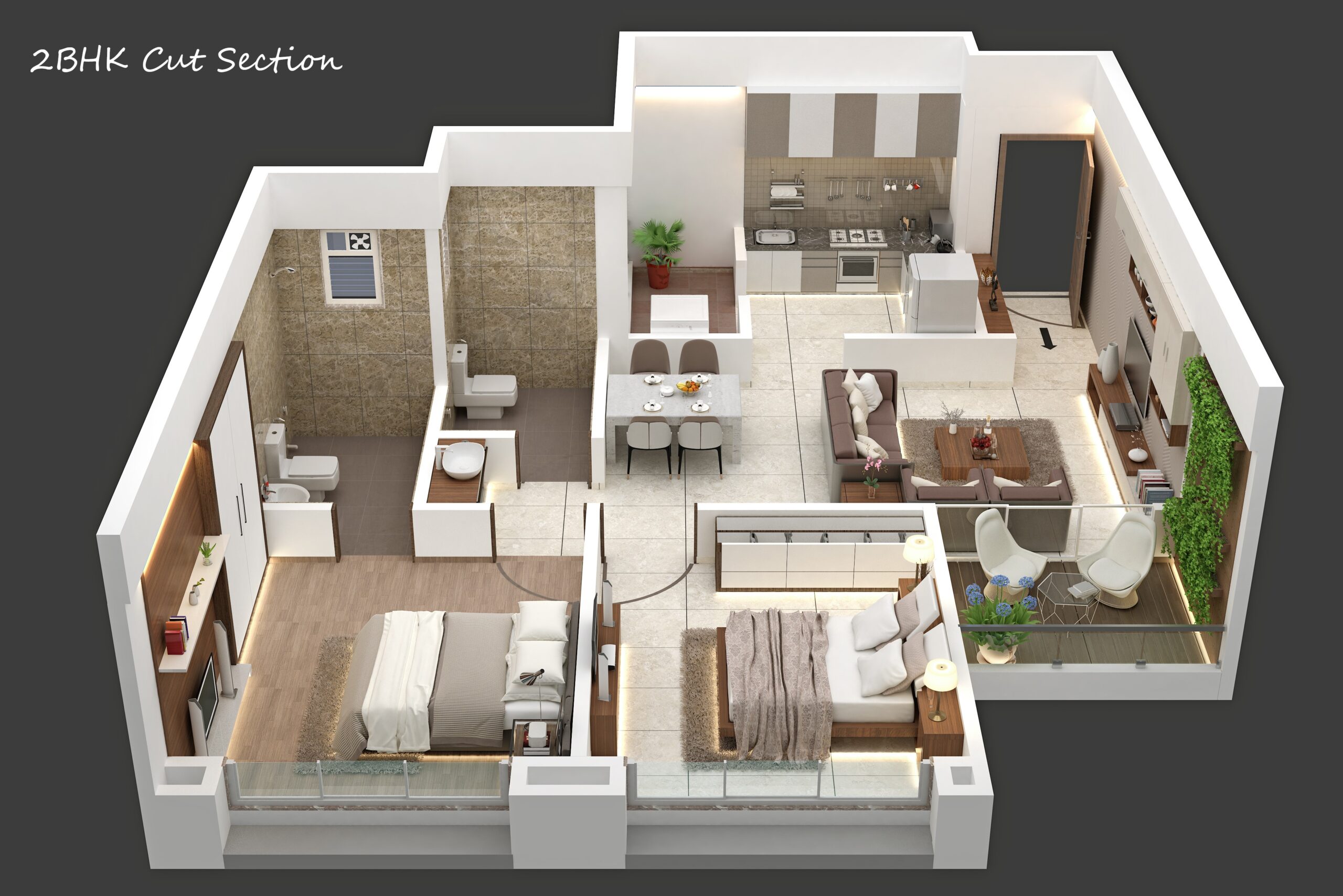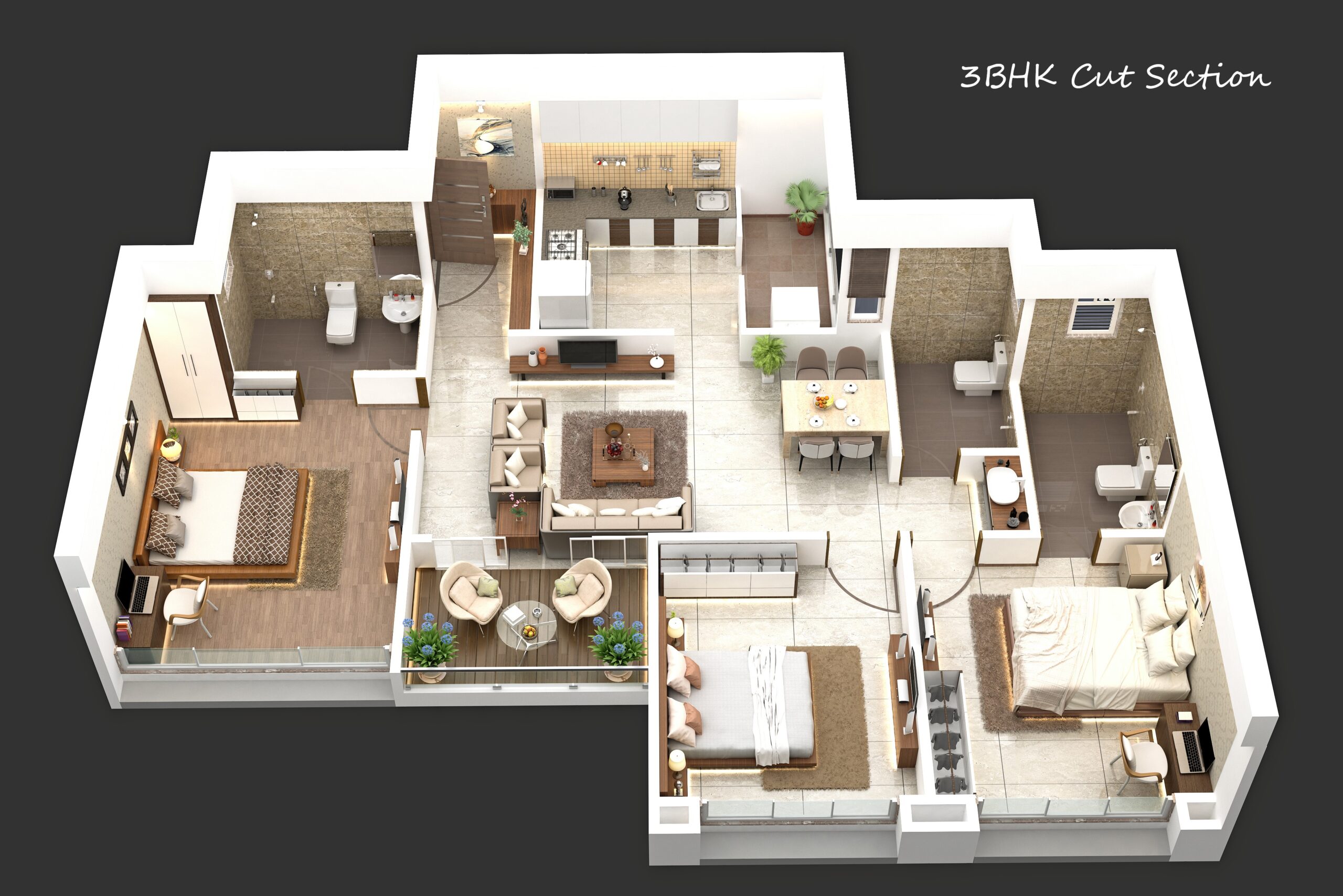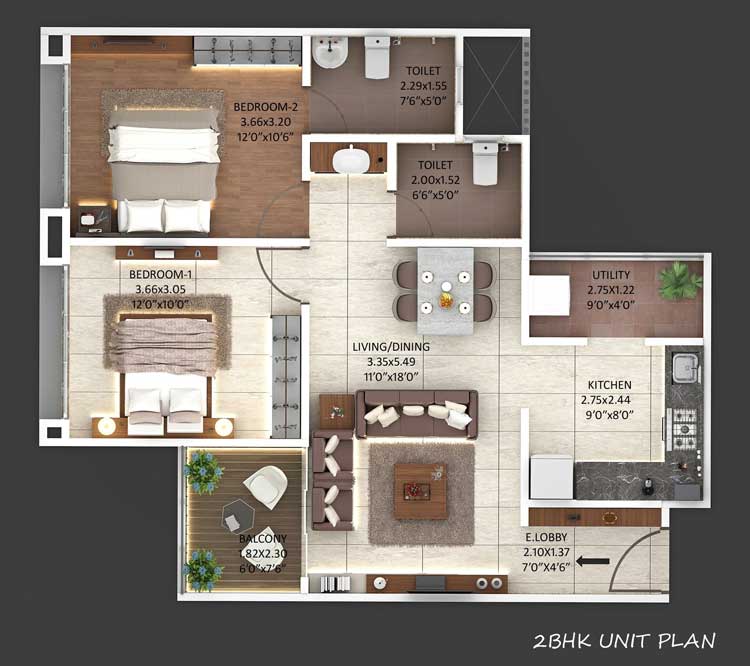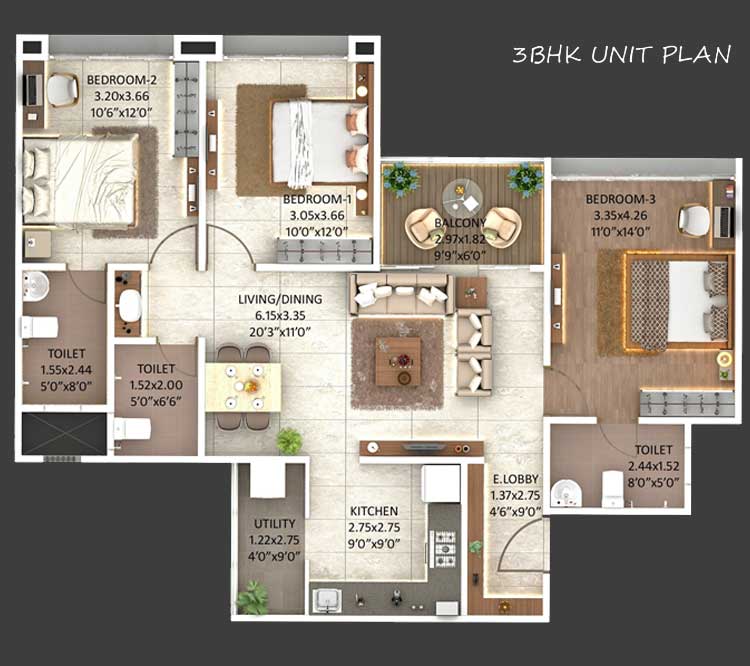2 & 3 BHK Premium Homes at Wagholi, Pune
MahaRERA No. – P52100045896
Majestique Landmarks, born as a premier textile company, grew to include production facilities at Surat, Varanasi, Bengaluru and Mumbai. It became a textile giant, having 30 retail outlets – collectively measuring over 3 lakh sq. ft. – spread across the entire state of Maharashtra. In 2007, Majestique decided to expand outside the established market of textiles, and diversified into the real estate sector. It began with residential projects in Pune, at Hadapsar and Market Yard. The natural success of these projects encouraged a full scale thrust into the real estate industry, and the rest is history.
What began as a series residential developments across the city, each aimed at a specific demographic, today Majestique Landmarks has 14 on-going residential & commercial projects & more than 23 completed projects, and has gained a position of being one of Pune’s most trusted and loved real estate developers!
At Majestique Mayberry, Wagholi we have crafted Apartments which are exquisitely designed, with windows that let in more than just natural light and cool breezes – a rapturous view! The living room and the dining area are enough to entertain guests; the kitchen is a homemaker’s pride and joy; The master bedroom is also generously sized; The children’s bedroom is large so that it can also accommodate their study table and book rack, along with their toys and games. We spare no efforts in making sure all amenities are present, thus creating cities within cities.
Wagholi, quickly becoming one of the most desired locations to live in Pune, is the definition of convenience. With great connectivity, fast-developing infrastructure, and a community of like-minded residents, Wagholi is the next best destination for You!
Amenities
- Marvelous entry to a residential zone
- Segregated service zones with service/stretcher elevators
- Multipurpose hall
- Well -equipped Gymnasium
- Contemporary style clubhouse
- Swimming Pool
- Senior citizen area
- Yoga deck
- Glass Railings in Balcony
- Society Office
- Sports Court as per Feasibility
- Ample car parks
- Children play area
- Common washroom for drivers
- Artifacts all over the project from Bali (Indonesia) or similar
VALUE-ADDED FEATURES
- Decorative Elevator Lobby on each floor
- Landscaped Podium – Dedicated amenity area
- Sewage Treatment Plant
- Rainwater Harvesting
Gallery
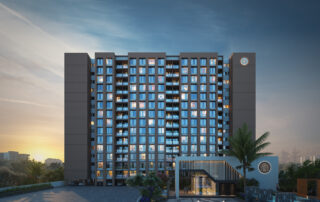
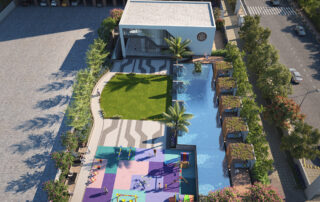
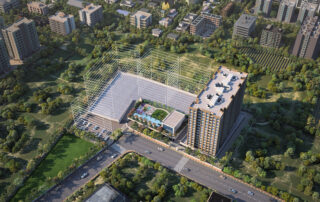
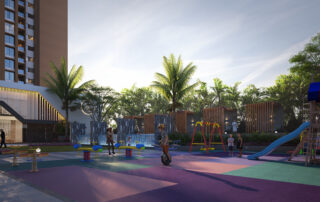
Specification
- High-quality modular switches of Legrand / Schneider or similar make
- Ample number of electrical points in entire flat
- Provision of AC in Master bedroom
- Provision of Cable TV, Internet connection, and intercom/telephone points in the living room.
- Exhaust fan provision in bathrooms and kitchen
- Designer main entrance Laminated door
- All bedrooms, terrace doors with both side laminations
- Designer glazed/ vitrified tiles dado up to lintel level.
- Jaquar or equivalent brand toilet fixtures
- Hot and cold water mixer with the provision of a geyser
- Soncera or equivalent sanitary fittings.
- Powder-coated aluminum louvered windows
- Vastu compliance: East-West entry of all flats
- Elevation: Elegant and impressive elevation for all aesthetic beauty
- Back up: Generator backs up for common lifts, common passages, parking, staircases, and pumps.
- Provision/Point for Inverter back up for all flats
- Security: Security cabin at the gate
- Conservation: Rainwater harvest system for water conservation as per PMC Guidelines
- Nameplate of respective members in the parking as well as the main door
- Ample parking provision: Actual parking statement cab be shared at the planning stage with existing members
- Granite kitchen countertop with stainless sink
- Attractive kitchen dado with tiles up to 2 feet – remove this line
- Water purifier provision in kitchen
- Granite top counter type with wash basin for dining area/ outside common bathroom
- Plumbing and electrical provisions for washing machine and water purifier, power points for kitchen appliances
- Attached dry balcony/utility area for the washing machine/washing utensils
- Earthquake-resistant RCC frame structure
- External: Apex
- Internal: Oil Bond Distemper
- Aluminum powder-coated windows with mosquito mesh.
- Safety grills of robust and easy-to-clean steel bars
- Black/Steel grey granite window sill
- Glass Railing in Balcony
- ACC Blockwork
- Two coat plaster
- Single coat plaster with gypsum
- Automatic lift of Kone/Schindler or equivalent
- 800 x 800mm vitrified flooring of standard make in the Living room
- 800 x 800mm vitrified flooring of standard make in all bedrooms and kitchen
- Anti-skid tile flooring kin terraces, toilets, washrooms, and dry balcony
- Designer tiles Dado up to lintel level in Bathrooms
- Wooden Finish Tile in One Master Bedroom
- Designer tiles up to beam bottom in kitchens


