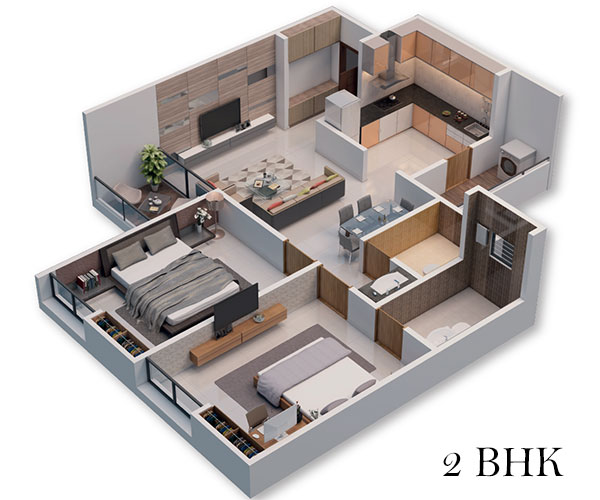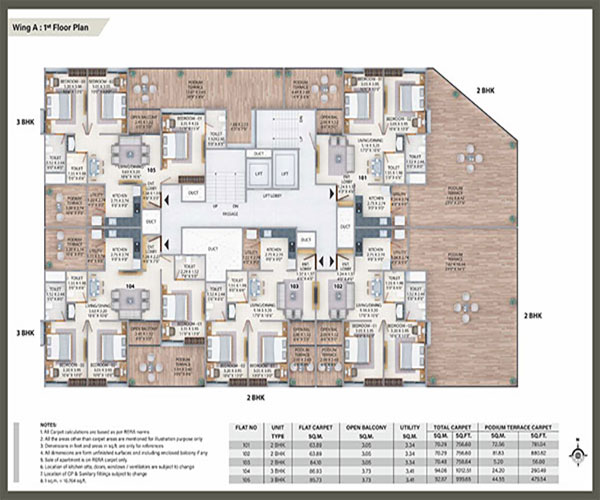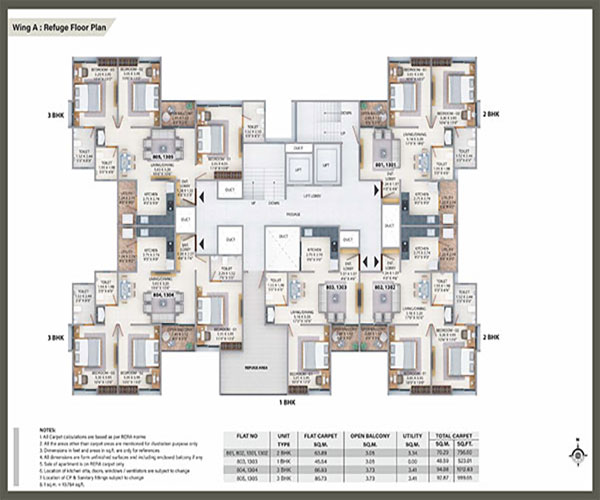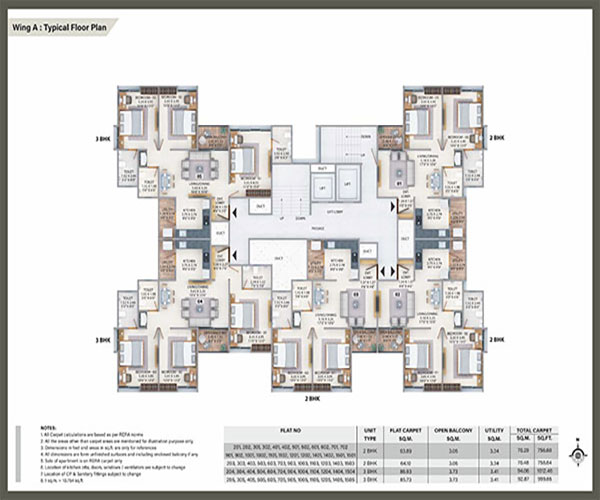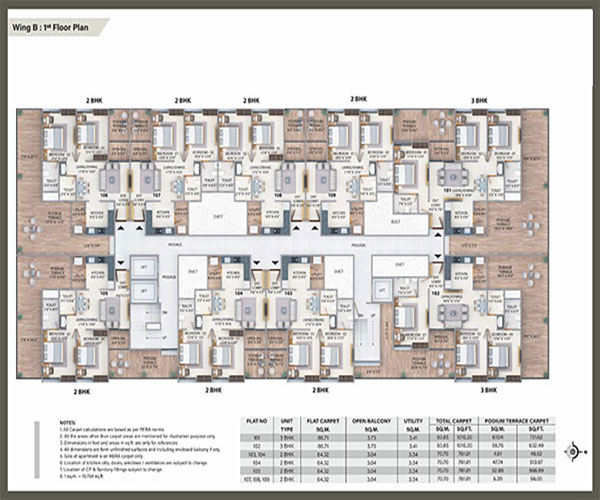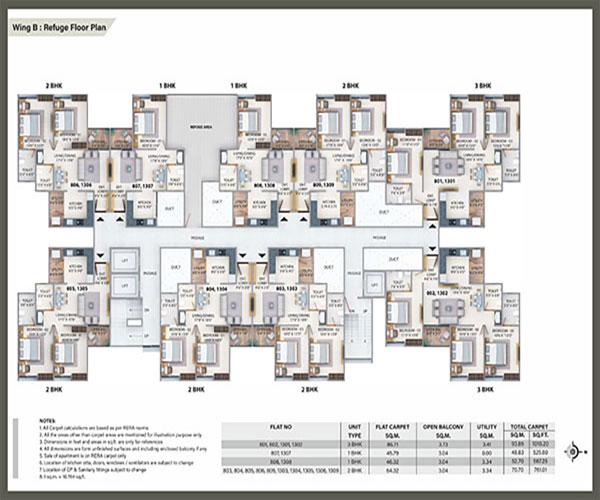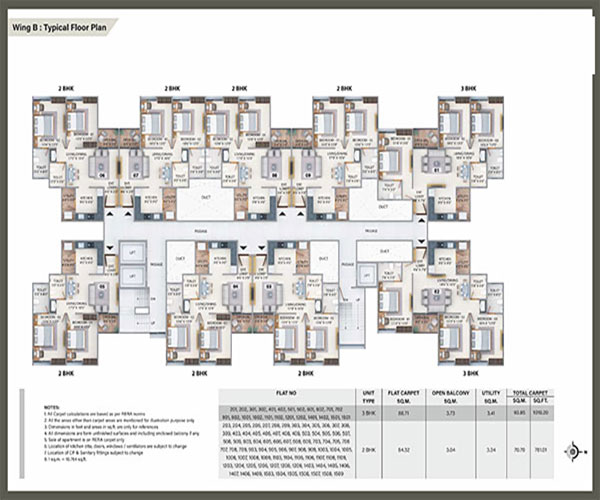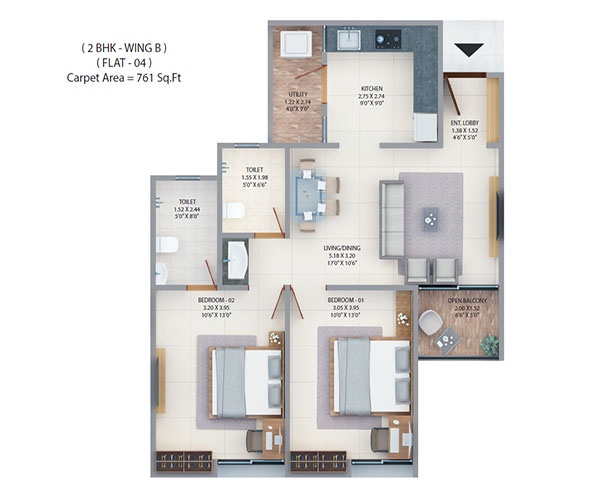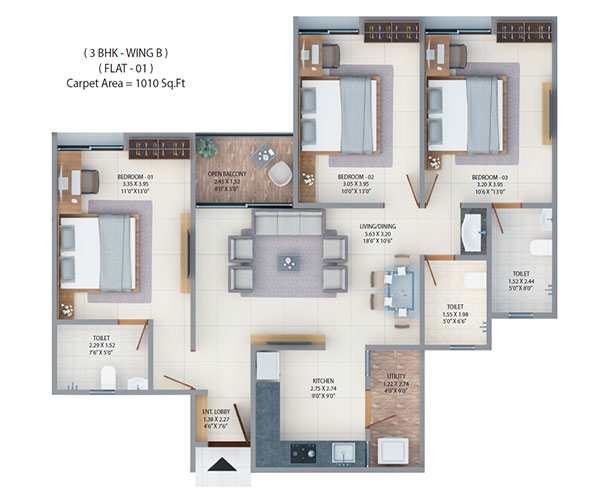Majestique Swapnangan
Nestled amidst the comfort and convenience of Dhayari, your spacious 2 & 3 BHK Premium Homes, Majestique Swapnangan gives you space to grow and space to bring your dreams to life. An offering from Majestique Landmarks – a promise of trust, and a commitment to delivery.
MahaRERA No. P52100031125

Amenities
LUXURY
- Multipurpose hall
- Kids pool and Swimming pool – Covered
- Party lawn
- Designer landscape Entrance gate
- Jogging track
- Designer Gazebo
- Landscaped garden
- Separate M/F designer changing rooms
INDOOR GAMES
- Carrom board
- Chess board
- Dart board
- Fussball
OTHERS
- Intercom
- Round the clock security
- CCTV 24 x 7
- Generator backup for common areas
- Generator backup for Lifts
- Rain water Harvesting
- PV panels
- Sewage treatment plant
- RO plant/WTP
OUTDOOR KID’S ZONE AREA
- Children play area with Premium quality equipment’s
HEALTHCARE
- State of Art Gymnasium

Specifications
- R.C.C earthquake resistant structure
- AAC block
- 24-hour security
- CCTV cameras for security
- Granite Kitchen Platform
- Stainless steel sink and dado tiles Upto 2 feet level
- Provision for Exhaust fan
- Electrical Points in Kitchen
- CP fittings – Jaquar/Equivalent
- Sanitary fittings – Soncera/Equivalent
- Provision for exhaust fan in each toilet
- Designer tiles up to lintel level in all toilets
- Counter top wash basins
- Main door – Laminated Wooden door frames and shutters with mortise lock
- Internal doors – Flush doors laminated with wooden frames and cylindrical locks
- Toilet doors – Flush doors with laminate and granite frames cylindrical locks
- Door locks – Europa/Equivalent
- Electrical concealed internal wiring – Polycab/Equivalent
- Switches, sockets and DB – Schneider/Equivalent
- Generator backup for common lighting
- Provision for inverter
- Powerpoint for refrigerator/Microwave and other gadgets
- Powerpoint for washing machine in utility
- Geyser point in all toilets
- AC point in living and master bedroom
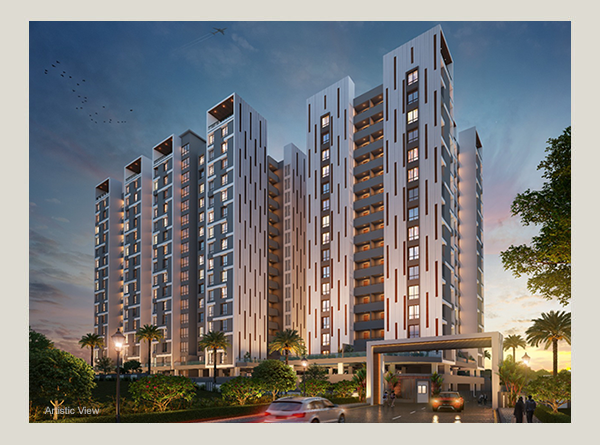
- Gypsum/POP finish for internal side wall and 2 coat plaster on external side wall
- Sand face plaster for external wall
- OBD paint for internal walls
- 2 X 2 feet vitrified flooring for entire flat
- Antiskid tiles in all Toilets, attached terraces and balconies
- Aluminium windows
- Glass railings and MS grills for safety and security
- Granite window sill for windows and bathroom door frames
- Fully automatic branded passenger elevators
- Generator backup for all elevators
- G. backup for common areas
- Grand and secured designer entrance lobby
- Waiting lounge
- Well – illuminated internal concrete roads with pavers
- Covered parking area
- Professionally designed garden and landscaping
- Children’s play park with premium quality equipment
- Sewage Treatment Plant
- Rainwater Harvesting System
- Underground and Overhead Water tanks for water storage
- Fire Fighting System



Get In Touch
This disclaimer will be applicable to the Website. By using or accessing the Website you agree with the Disclaimer without any qualification or limitation. We reserves the right to add or delete material from the Website at any time and may, at any time, revise these Terms without notifying you. You are bound by any such amendments and the Company therefore advise that you periodically visit this page to review the current Terms.
Majestique Landmarks does not guarantee the accuracy, completeness, or reliability of the information and shall not be held responsible for any action taken based on the information contained herein. You are advised to conduct an independent verification before entering into any transaction.
For any further information, E-mail us on customersupport@majestique.co.in or Call Us on 020 24 26 27 40/50/60










